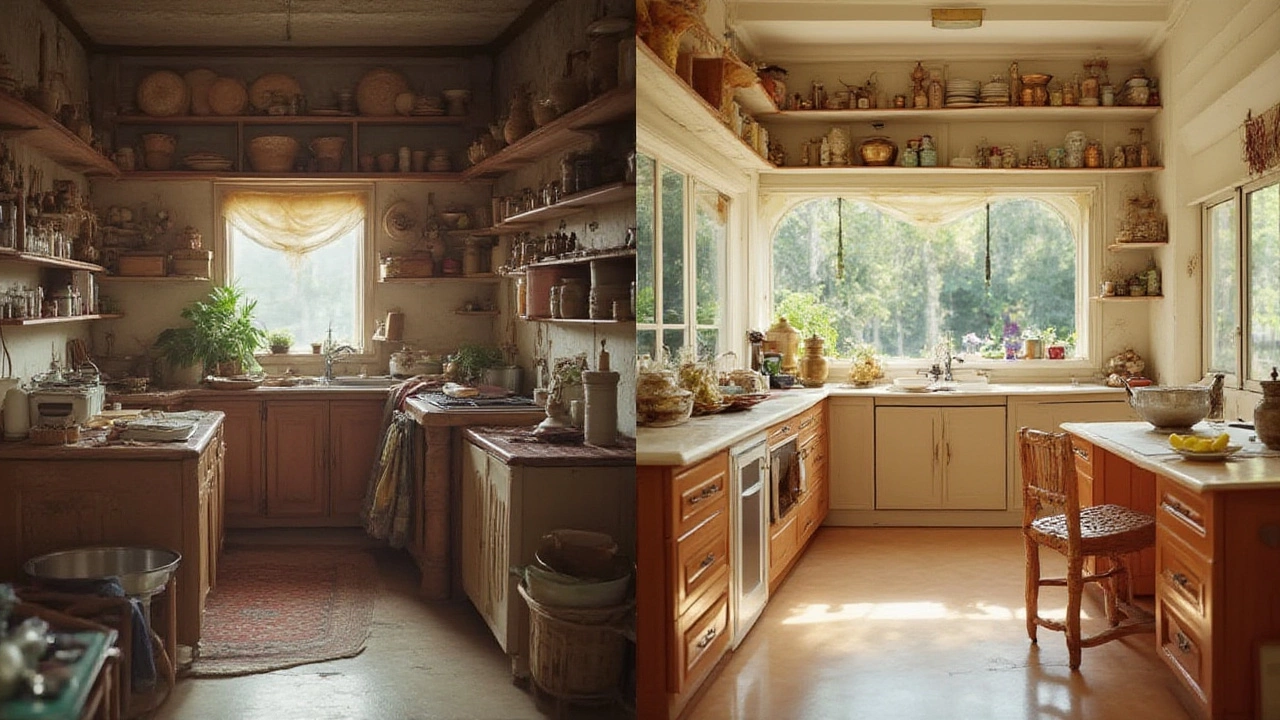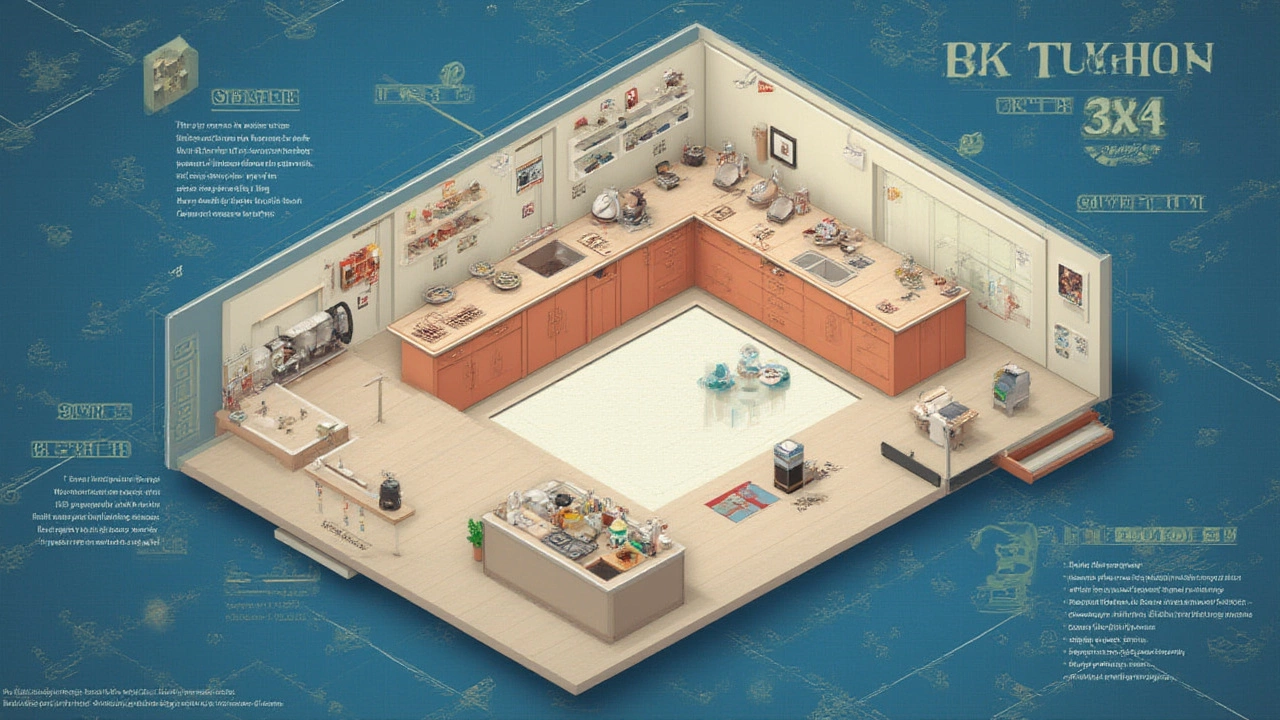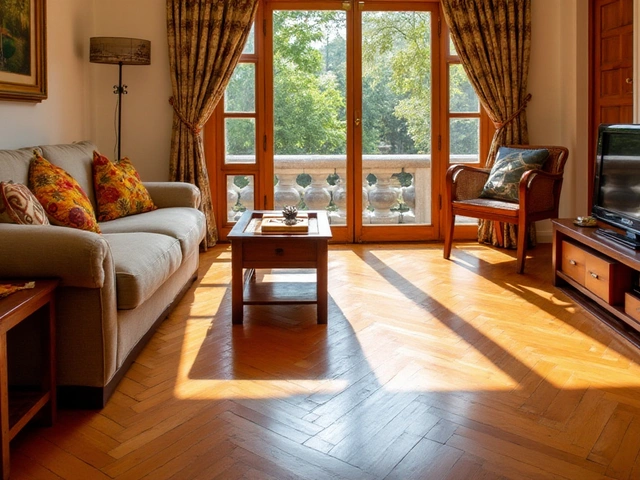Imagine standing in a kitchen where every move feels effortless. The counters aren’t too close. The fridge isn’t awkwardly wedged in the corner. You move from stove to sink to fridge without bumping into anything – it’s like kitchen choreography. That sort of flow doesn’t happen by accident. In fact, many designers swear by a classic principle called the 3x4 kitchen rule. It’s not some fancy secret society trick. It’s a practical guideline that’s shaped thousands of beautiful, user-friendly kitchens around the world. If you’ve ever wondered why some kitchens feel just right, while others drive you bonkers, the answer often comes down to this rule.
What Exactly Is the 3x4 Kitchen Rule?
The 3x4 kitchen rule isn’t a cooking tip or a baking measurement—it’s all about layout. The short version: for a kitchen to function smoothly, your main kitchen zone—the area containing your stove, sink, and fridge—should cover at least 12 square meters (about 130 square feet), arranged roughly in a 3-meter by 4-meter rectangle. That's roughly 10 by 13 feet for anyone dealing with good old imperial.
This rule helps ensure there’s enough space for food prep, cooking, cleaning, and moving around without everyone bumping elbows. Think of it as the sweet spot: not so cramped you’re playing Tetris with your pans, and not unnecessarily big so you’re working up a sweat just to grab a spatula. The magic with the 3x4 setup lies in how it balances accessibility, storage, and convenience all in one formula.
If a kitchen is smaller than 12 square meters but still follows a close 3x4 ratio, it usually feels open, not cluttered. Kitchens following this standard also have a more balanced work triangle—the classic design concept where the sink, stove, and fridge form a triangle to minimize steps. Why does this matter? Studies from the National Kitchen and Bath Association have shown that an efficient working triangle can cut daily kitchen movement by over 25%. That means less shuffling, more cooking (and eating).
The Origins and Science Behind the 3x4 Rule
The 3x4 rule has roots back in the mid-20th century, when architects and home economists started taking a scientific approach to housework. They weren’t just trying to make kitchens pretty; they wanted to make them less exhausting. Post-war, when more homes were being built with new layouts, kitchen scientists (yes, that was a thing) discovered that kitchens clustered around a 3x4 meter workspace had happier home cooks and fewer traffic jams.
German kitchens were some of the first to purposefully adopt this approach. Their influential "Frankfurt Kitchen" from the 1920s kickstarted the idea that the kitchen should be ergonomic—a word that didn’t really enter mainstream home design until decades later. By mapping out where people spent most of their time cooking and cleaning, designers realized that when you squeezed too much into a tiny spot or spread it out too much, everything suffered.
Take a look at modern home blueprints, and you’ll notice that 3x4 meter kitchens are everywhere—from starter homes in the suburbs to trendy city apartments. The format works because it lines up with our basic physical reach. Imagine stretching one hand to the fridge and the other to the stove—it’s not just comfort, it’s science. According to a 2023 home design survey, over 68% of kitchen remodels in the US followed some version of the 3x4 rule. And get this: among people with newly renovated kitchens, over 80% said their kitchens felt “just the right size” when this formula was used.

How the 3x4 Kitchen Rule Boosts Functionality
Let’s talk specifics. What makes a 3x4 kitchen rule kitchen actually work? It boils down to flow, storage, and sightlines. When your kitchen follows the 3x4 layout, you get these built-in benefits:
- Efficient Work Triangle: The space naturally supports the kitchen triangle—sink, stove, fridge—all just steps apart.
- Storage That Makes Sense: With enough wall space on those 3-meter and 4-meter stretches, you can fit lower cabinets, upper shelves, and tall pantries without crowding.
- Traffic Flow: In families, multiple cooks can move without bottlenecking each other. Kids can grab snacks without getting in the chef’s way.
- Social Space: You get room for a compact breakfast bar or a small island, perfect for quick meals or chatting with friends as you prep.
Real data backs this up. Here’s a quick look at kitchen satisfaction based on size and layout, pulled from recent renovation reports:
| Kitchen Size (m²) | Layout Follows 3x4 Rule (%) | User Satisfaction (%) |
|---|---|---|
| Under 9 | 12 | 48 |
| 9-12 | 39 | 67 |
| 12-15 | 75 | 86 |
| Over 15 | 71 | 84 |
What jumps out? Kitchens that hit or pass the 12m² mark and follow the 3x4 guideline see the happiest cooks.
The bonus: this layout adapts for different lifestyles. A solo cook has room to spread out, while a family of five can all grab breakfast without chaos. If you like gadgets—a stand mixer, a blender, a few air fryers—you actually have places to put them that don’t block your daily prep zones.
Tips to Make the 3x4 Rule Work in Your Space
It’s one thing to understand the rule, another to actually apply it—especially if you’re working with a tiny city kitchen or one of those weirdly shaped galley spaces. Good news: there are hacks for almost every layout. Here’s how you can get close to that 3x4 sweet spot, even if your home doesn’t give you a blank canvas.
- Rethink the Triangle: If you can’t hit exactly 3x4 meters, try to keep the distances between sink, stove, and fridge between 1.2m and 2.7m for each leg. That’s proven to minimize wasted motion.
- Use Vertical Space: Tall pantry cupboards and wall-mounted storage free up counter space, so you get the open feel of a 3x4 kitchen.
- Island Magic: If your kitchen is more of a square, adding a slim island can create extra work zones along a 3x4 footprint.
- Pocket Doors or Open Shelving: Tight kitchens can fake openness by skipping traditional cabinets for shelves or sliding doors, keeping everything reachable but sleek.
- Lighting: A well-lit kitchen feels bigger. Use under-cabinet LED strips and pendant lighting over the prepping zone for a practical boost.
- Flexible Furniture: Nesting tables, fold-out breakfast bars, or wall-mounted stools add function without eating into your main zone.
If you really want to measure and test your layout, grab some painter’s tape and map out a 3x4 meter rectangle on your kitchen floor. See where your most-used appliances and cabinets land. If it feels tight, look for ways to relocate seldom-used items or combine functions—like a sink with built-in work surfaces. You don’t need a full gut reno to get closer to the ideal. Sometimes it’s just smarter storage and better walkways.

Real-Life Examples and Inspiration From Renovations
Stories from real homes show just how game-changing this rule can be. Take the Li family in Toronto—after years of making do with an 8m² galley, they gutted a dividing wall to open up space out to a full 12m² 3x4 kitchen with a peninsula. Meal prepping with three kids running around dropped from chaos to calm. “I actually like cooking now,” they told me last year after the reno was finished.
Or look at Sophie, who rents a 1950s apartment in Berlin. She didn’t have the room to expand, but by rearranging her kitchen to fit the triangle inside a 3x4 meter “zone,” suddenly her morning routine took half the time. She pulled storage up to the ceiling, switched swinging cabinet doors to sliding, and added a foldable table she tucks away after eating. Even with less than 12 square meters, she pulled off that effortless, roomy feel.
Design pros use the 3x4 rule as a starting blueprint, then tweak things based on lifestyle—maybe more counter space for foodies, or an extra fridge nook for wine lovers. The basics are always the same: define a generous working rectangle, protect clear walkways, build storage along the perimeter, and make sightlines as open as possible. The rest is just personal taste.
- If you’re thinking about pulling the trigger on a kitchen remodel, use the 3x4 as your template, but don’t let it box you in. The smartest kitchens are always a little bit custom, shaped exactly for how you live.
- Talk with your designer about how you really use your kitchen. Do you meal prep for a week, or just make eggs in the morning? Do you want everything out of sight, or do you like the lived-in look with tools on display?
- Even if your kitchen footprint is bigger or smaller, try to create a 3x4 ‘core’ where you’ll do most of your cooking. Zones that feel open and uncluttered just make you want to spend more time there.
No matter the kitchen—and I’ve seen hundreds, believe me—the 3x4 rule always pops up in some way in the best-designed spaces. It’s the unsung hero behind the most effortless breakfast routines and least frazzled dinner parties. Next time you step into a kitchen that just feels… perfect, you’ll probably spot this invisible rectangle shaping the flow.





