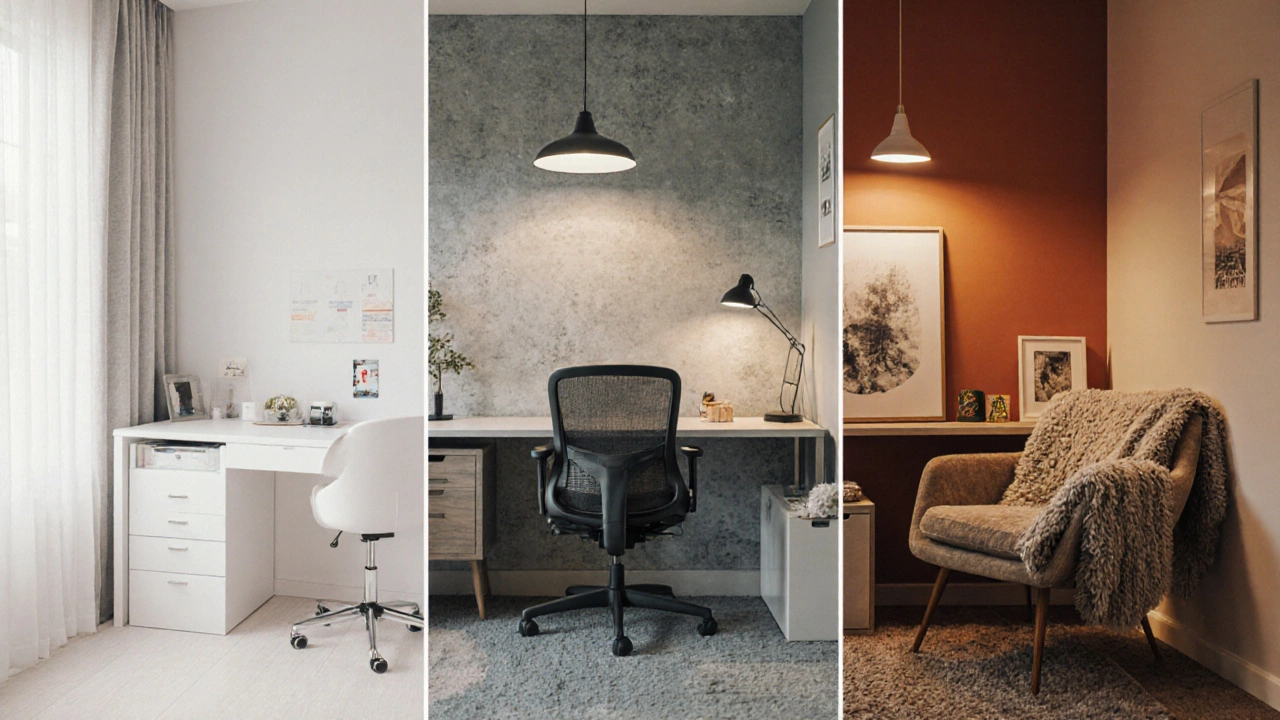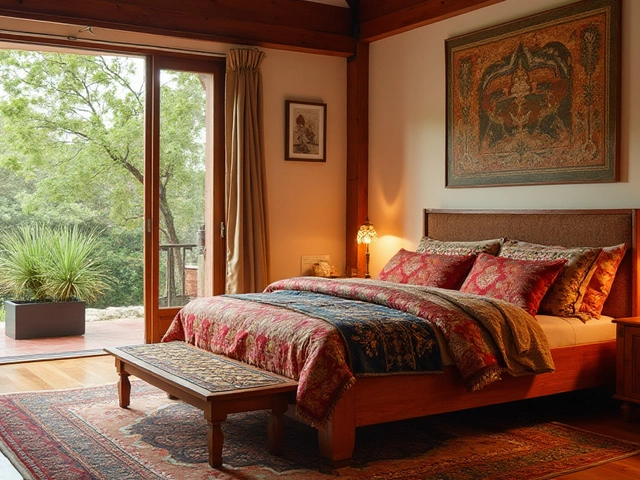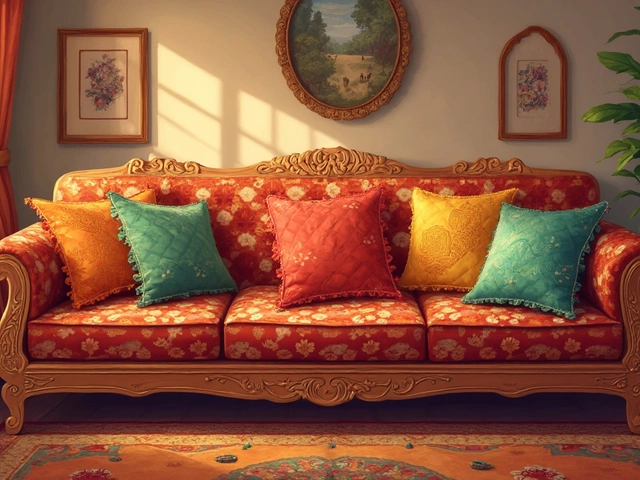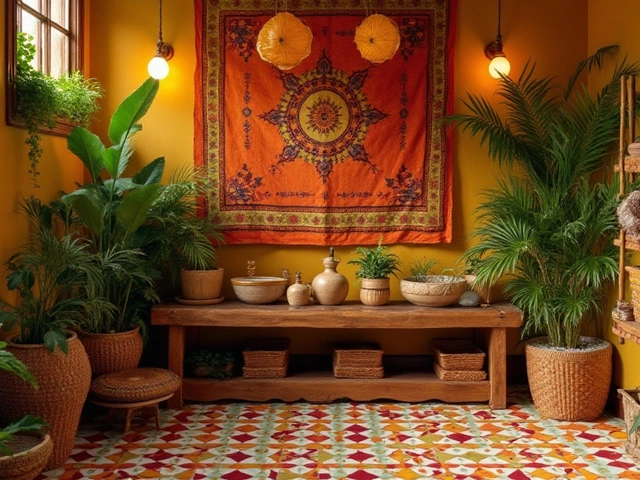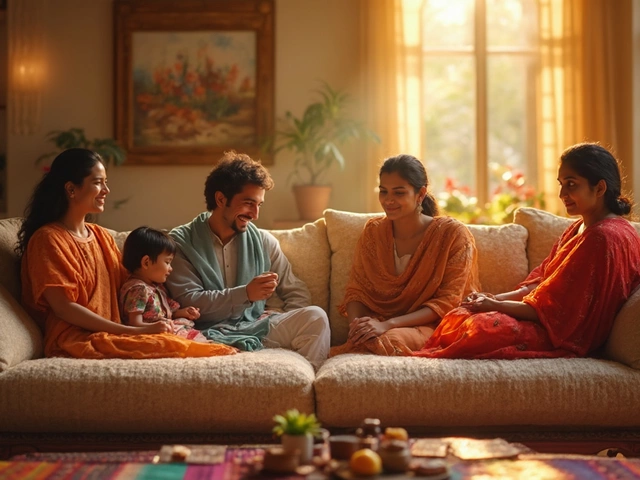3 E's of Interior Design Planner
Economy
Financial aspects: budget, cost-effectiveness, value for money
Environment
Functional aspects: usability, ergonomics, space planning
Experience
Emotional aspects: mood, sensory response, personal connection
Your 3 E's Design Plan
Design Checklist
- Define a realistic budget with 10-15% contingency
- Sketch the floor plan and map traffic flow
- Plan lighting layers (ambient, task, accent)
- Select a color palette aligned with desired mood
- Source at least two material options for major purchases
- Plan for texture contrast in your design
- Walk through the space and evaluate all three E's
When you walk into a room and instantly feel "right" or "off," you’re experiencing the impact of core design concepts. The most common framework that explains this feeling is the 3E's of interior design. Knowing what they are and how to apply them lets you plan spaces that look good, work well, and stay within budget.
Key Takeaways
- The 3E's are Economy, Environment, and Experience.
- Each E focuses on a different design goal: cost control, functional suitability, and emotional impact.
- Balancing the three prevents overspending, under‑functionality, or a space that feels sterile.
- Apply a simple checklist to keep every E in mind during planning, sourcing, and styling.
- Use the comparison table to see how decisions differ across the three E's.
Interior design is the art and science of shaping the interiors of a space to achieve a healthier and more aesthetically pleasing environment for the people using it. It blends functionality, style, and budget constraints to create rooms that feel both beautiful and livable.
What Exactly Are the 3E's?
The three letters stand for:
- Economy - the financial side of a project. It covers budgeting, cost‑effective sourcing, and value for money.
- Environment - how the space works for its intended activities. This includes ergonomics, traffic flow, lighting, acoustics, and overall usability.
- Experience - the emotional and sensory response a user gets. Think mood, color psychology, texture, and the story your décor tells.
When you keep all three in mind, you avoid common pitfalls: a gorgeous room that breaks the bank, a cheap room that feels cramped, or a functional space that feels soulless.
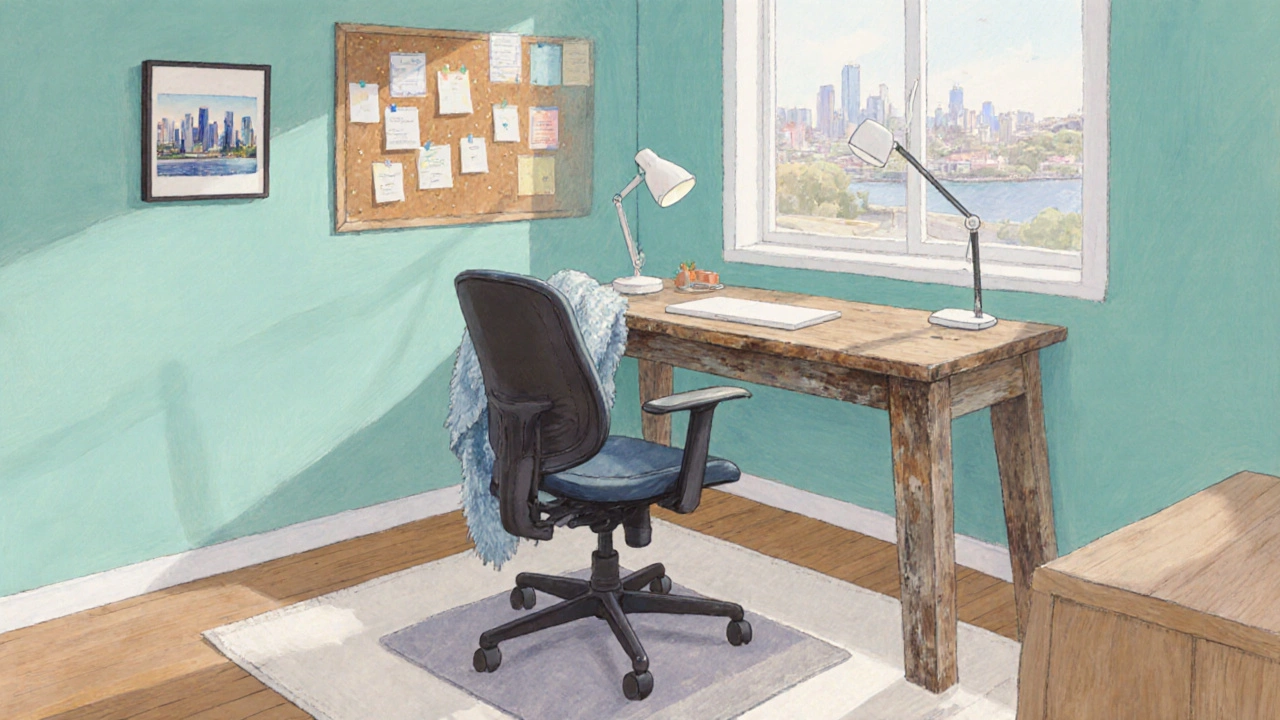
How to Apply Each E in Real‑World Projects
Below is a step‑by‑step look at what you should ask yourself for each E, whether you’re redesigning a living room, a home office, or a boutique café.
-
Economy
- Set a clear budget range before you start buying. Factor in a 10‑15% contingency for unexpected costs.
- Prioritise high‑impact items (sofa, lighting, flooring) and consider budget‑friendly alternatives for décor (throw pillows, artwork).
- Use cost‑per‑square‑foot metrics to compare flooring or wallcovering options.
- Leverage sales, outlet stores, and reclaimed materials to stretch your dollars.
-
Environment
- Map the room’s traffic flow. Ensure clearance of at least 36‑inches around pathways.
- Choose furniture that matches the room’s primary function - a desk with built‑in storage for a home office, a low‑profile sofa for a media‑focused living room.
- Plan lighting layers: ambient (general), task (reading/working), and accent (highlighting art).
- Consider acoustics - add rugs or soft panels in noisy areas to improve comfort.
-
Experience
- Identify the mood you want to evoke: calm, energetic, cozy, or luxurious.
- Select a color palette that supports that mood - cool blues for relaxation, warm oranges for energy.
- Incorporate textures that reinforce the feeling: plush throws for coziness, sleek metal for modern elegance.
- Add personal touches (photos, travel souvenirs) that tell a story and make the space feel lived‑in.
Comparison of the Three E's
| E | Primary Focus | Typical Decisions | Quick Tips |
|---|---|---|---|
| Economy | Cost control & value | Budget range, material cost, sourcing | Set 10‑15% contingency; compare cost‑per‑sq‑ft |
| Environment | Functionality & usability | Space planning, lighting layers, ergonomics | Map traffic flow; maintain 36‑inch clearways |
| Experience | Emotional & sensory response | Color palette, texture, personal décor | Pick mood‑aligned colors; add texture layers |
Practical Checklist for Every Project
- Define a realistic budget, include a contingency, and list must‑have items.
- Sketch the floor plan, marking circulation paths and furniture footprints.
- Choose lighting types for each zone and note power outlet locations.
- Select a color scheme that matches the intended mood; test paint swatches under natural light.
- Source at least two material options for each major purchase and compare costs.
- Plan for texture contrast - pair smooth surfaces with rough fabrics.
- Before finalising, walk through the space and ask: does it feel affordable, functional, and pleasant?
Real‑World Example: Revamping a Small Home Office
Sarah, a freelance writer in Sydney, wanted a bright, affordable workspace. She applied the 3E's like this:
- Economy: Set a $1,500 budget, chose a refurbished desk ($250) and a mid‑range ergonomic chair ($300). She used a standing‑mat from a local discount store ($30).
- Environment: Measured the window wall to keep the desk under natural light, left a 3‑foot clearance for the hallway, added a LED desk lamp for task lighting.
- Experience: Picked a soft teal paint to boost focus, added a cork board for visual interest, and placed a framed cityscape photo for personality.
The result? A functional, stylish office that stayed under budget and made Sarah feel motivated every day.
Frequently Asked Questions
Are the 3E's the same as the classic design principles?
Not exactly. Classic principles like balance, rhythm, and scale focus on visual harmony, while the 3E's add a financial and functional lens. Together they give a more rounded design approach.
Can I prioritize one E over the others?
Yes, the priority shifts based on project scope. A high‑end boutique may lean heavily on Experience, while a starter home renovation often centres on Economy.
How do I measure the success of each E?
Track three metrics: stay‑within‑budget (Economy), user satisfaction surveys or functional observations (Environment), and mood/engagement feedback or time‑spent in the space (Experience).
Do the 3E's apply to commercial projects?
Absolutely. In offices, retail, or hospitality, balancing cost, operational flow, and brand experience is essential to profitability and guest satisfaction.
What tools can help me manage the 3E's?
Try budgeting apps (Mint, YNAB) for Economy, space‑planning software (RoomSketcher, SketchUp) for Environment, and mood‑board platforms (Canva, Milanote) for Experience.
Understanding the 3 E's of interior design gives you a clear roadmap for any makeover. By keeping an eye on cost, function, and feeling, you’ll create spaces that not only look great today but also serve you well tomorrow.
