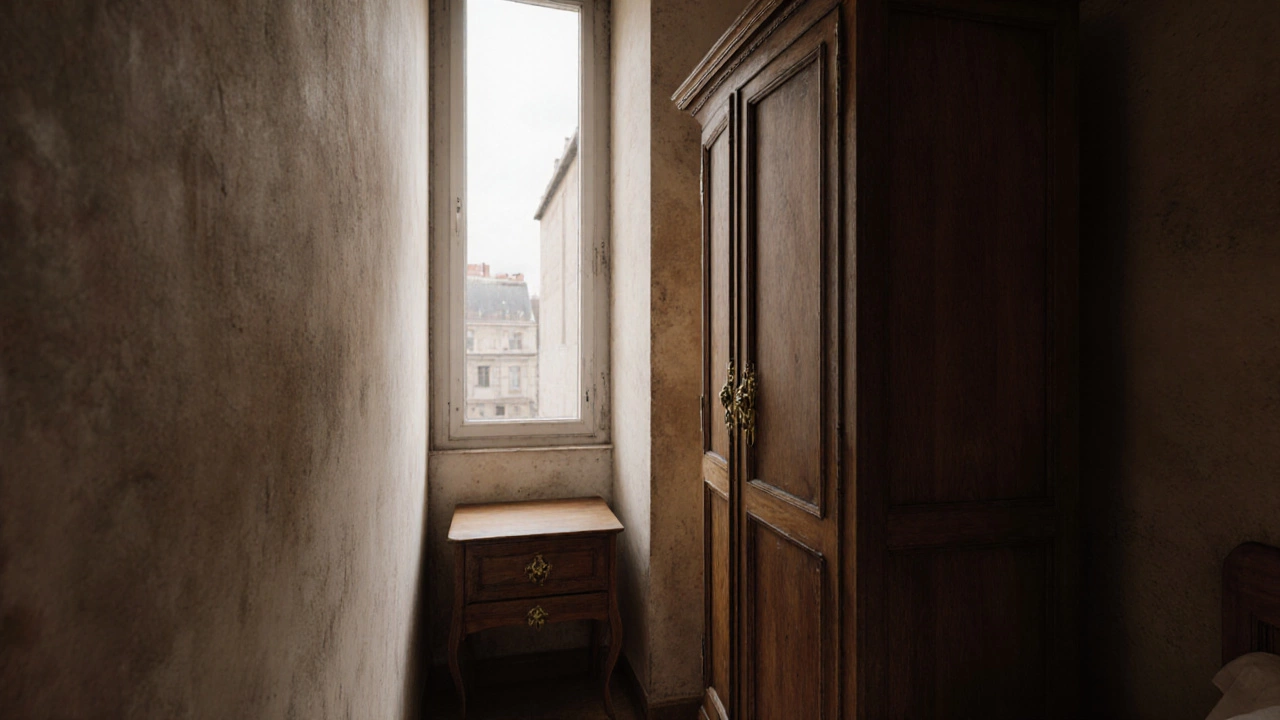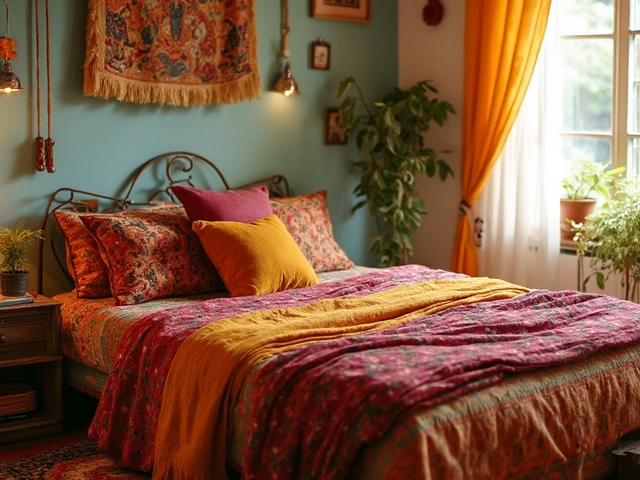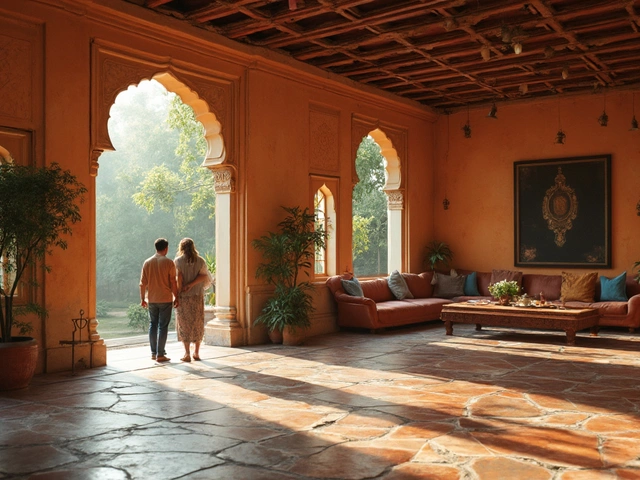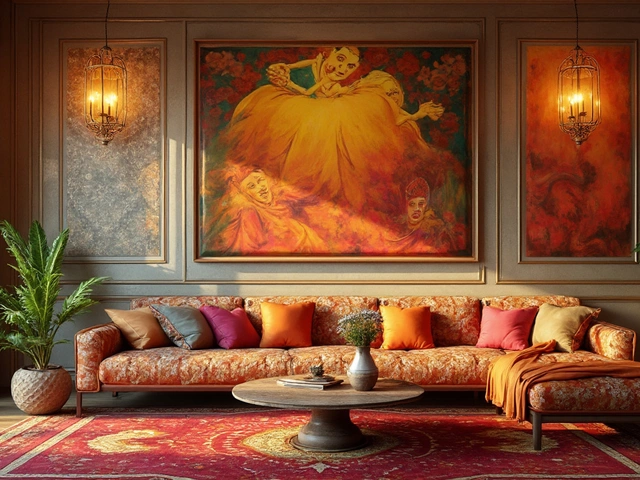European Closet vs. Wardrobe Comparison Tool
Storage Solution Comparison
Explore how European wardrobes differ from American closets in terms of design, space usage, and functionality.
Comparison Results
Click "Compare Solutions" to see detailed comparison between European wardrobes and American closets.
Key Storage Tips for European Bedrooms
- Vertical Space: Maximize height with floor-to-ceiling wardrobes
- Modular Systems: Use prefabricated units for flexible storage
- Hidden Storage: Utilize alcoves, under-bed space, and lofted beds
- Design Integration: Choose wardrobes that complement your room's aesthetics
Quick Takeaways
- Closets are rare in Europe because historic housing was built small and space‑focused.
- Traditional storage relies on freestanding wardrobes, armoires, and built‑in cupboards.
- Modern European apartments now use modular wardrobes and hidden storage to mimic closet functionality.
- Adding closet‑style storage means planning around wall space, ceiling height, and existing furniture.
- Understanding the cultural background helps designers create authentic, space‑efficient rooms.
In many European homes, a closet a freestanding storage unit typically built into a wall is surprisingly rare. Instead of the walk‑in or reach‑in closets common across the Atlantic, you’ll find tall wardrobes, wardrobes with sliding doors, or built‑in cupboards that blend into the room’s architecture. This pattern didn’t appear by accident - it’s the result of centuries of housing policy, cultural habits, and design constraints.
Historical roots: when houses were tiny
During the 19th and early‑20th centuries, rapid urbanization forced European cities to build dense, multi‑family blocks. Apartments averaged 40-60sqm, far smaller than the typical American suburban home. With limited floor area, designers prioritized essential rooms over dedicated storage spaces. As a result, the concept of a separate closet never entered the floor plan. Instead, families bought wardrobes large freestanding cabinets for hanging clothes that could be moved if needed.
Architectural differences: walls, ceilings, and layout
European floor plans often feature a “split‑level” bedroom where the bed sits against a wall lined with windows. The height of rooms is usually lower than in the U.S., limiting the vertical space needed for a walk‑in closet. Moreover, historic buildings have load‑bearing walls that cannot be altered without costly renovations. Consequently, built‑in wardrobes custom cabinets fitted into existing wall cavities become the go‑to solution because they work within existing structural constraints.
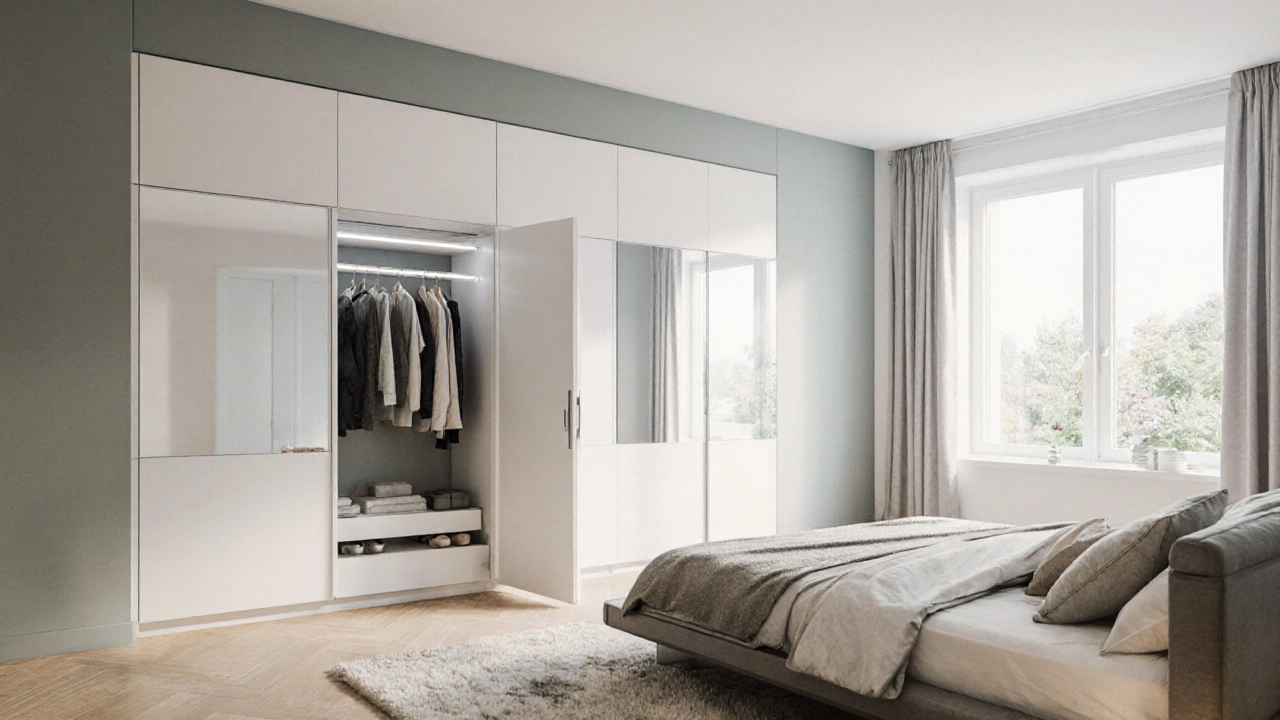
Cultural preferences: the love of furniture as a statement piece
In many European cultures, a wardrobe isn’t just storage - it’s a design focal point. French “armoires”, Italian “guardaroba”, and German “Kleiderschrank” are often crafted from high‑quality wood, featuring ornate handles and decorative panels. Owning a beautifully carved wardrobe signals taste and status, something a plain closet cannot deliver. This cultural value reinforces the market demand for standalone pieces rather than hidden closets.
Modern solutions: blending tradition with efficiency
Today’s European designers marry the old‑world charm of a wardrobe with the practicality of a closet. modular storage systems prefabricated units that can be assembled as needed allow homeowners to add shelves, hanging rods, and drawers without building a full closet. Companies like IKEA and Muji offer “wardrobe‑in‑a‑box” kits that slide into narrow wall gaps, creating a pseudo‑walk‑in space while preserving the room’s aesthetic.
How to add closet‑style storage in a European bedroom
- Measure the wall height and depth. European ceilings average 2.4m, so focus on vertical storage.
- Choose a slim‑profile wardrobe or built‑in system that fits the measured space.
- Incorporate pull‑out hanging rails to maximize accessibility without a deep closet footprint.
- Add ceiling‑mounted LED strips to brighten the interior - a trick often used in Japanese closets but gaining popularity in Europe.
- Consider a floor‑to‑ceiling “floor‑level” wardrobe that slides behind a mirrored door, preserving the room’s visual flow.
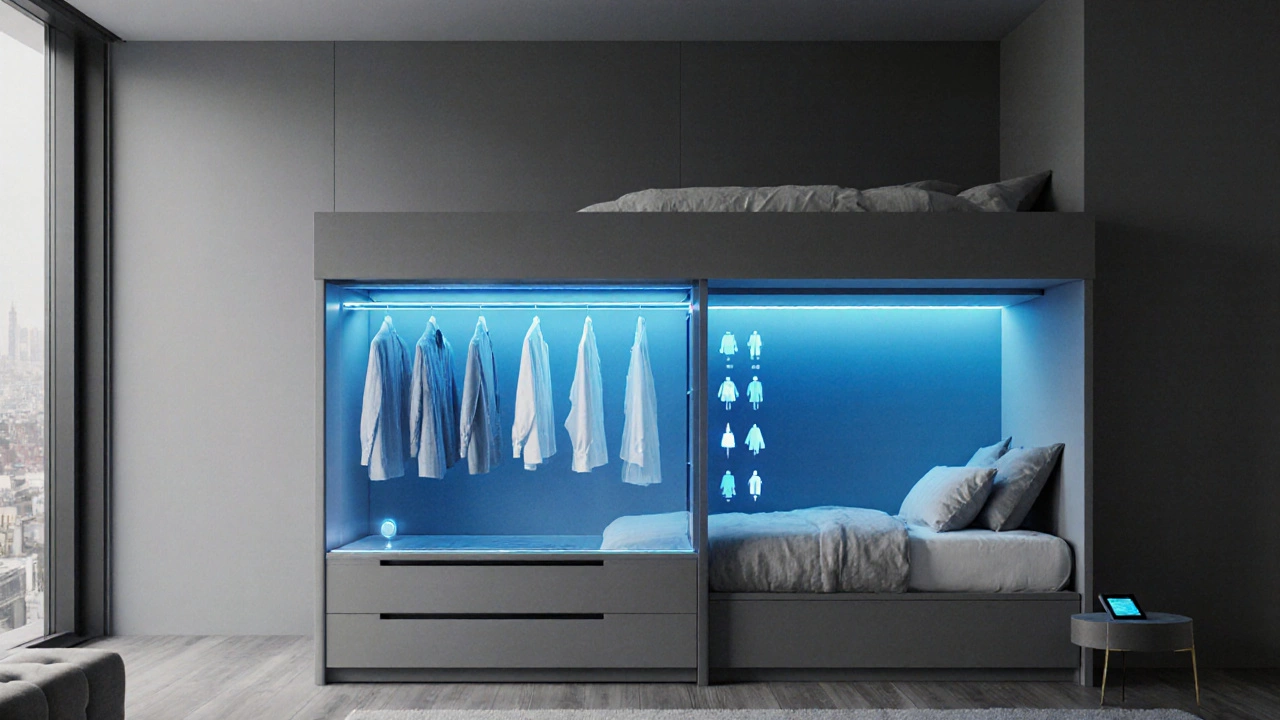
Closet vs. Wardrobe: a quick comparison
| Feature | Closet (U.S. style) | Wardrobe (European style) |
|---|---|---|
| Typical Placement | Built into a dedicated room or hallway | Freestanding or built‑in against a bedroom wall |
| Space Required | 6-8sqm floor area | 1-2sqm floor footprint, taller vertical design |
| Construction | Framed walls, often with sliding doors | Cabinet‑style wood or metal, can be moved |
| Design Focus | Maximum storage capacity | Aesthetic appeal and room integration |
| Cost (average) | €2,000-€4,000 (custom) | €800-€2,500 (standalone) |
Beyond closets: other European storage tricks
Even without a closet, Europeans employ clever methods to keep garments organized. Lofted beds free up floor space for drawers underneath. Narrow “shoe walls” line hallways, and alcoves behind doors become hidden niches. The Murphy bed a bed that folds up into the wall is also popular in tiny apartments, turning a bedroom into a daytime living area with integrated storage compartments.
Future trends: smart storage for compact living
As city living becomes denser, designers are experimenting with motorized shelving that slides horizontally, creating a “virtual closet” on demand. Sensors can track clothing usage and suggest outfit combinations via a smartphone app, reducing the need for excess storage. While these innovations are still pricey, they signal a shift toward high‑tech solutions that respect Europe’s historical aversion to bulky closets.
Frequently Asked Questions
Why do older European apartments rarely have built‑in closets?
Older apartments were designed when space was at a premium. Builders focused on essential rooms, leaving little room for dedicated closets. Instead, residents used freestanding wardrobes that could fit into narrow alcoves.
Can I install a closet in a historic European building?
It’s possible, but you’ll need to work around load‑bearing walls and preserve the façade. Most homeowners choose a built‑in wardrobe or modular system that fits within existing wall cavities to avoid structural changes.
What’s the most space‑efficient storage option for a small European bedroom?
A floor‑to‑ceiling wardrobe with sliding doors, combined with under‑bed drawers or a lofted bed, maximizes vertical space while keeping the floor area clear.
Are modular wardrobe systems expensive?
Prices vary. Basic flat‑pack units start around €200, while high‑end custom modules can exceed €2,000. They are generally cheaper than a fully built walk‑in closet.
Do modern European designs incorporate closets at all?
Yes, the newest luxury apartments sometimes feature walk‑in closets, but they are still the exception rather than the rule. Most designs favour sleek wardrobes that blend with the room’s decor.
